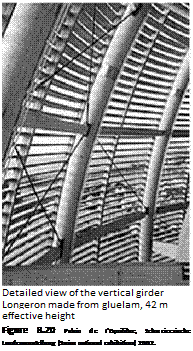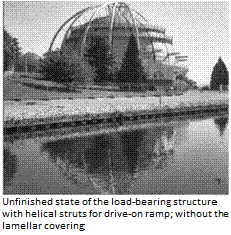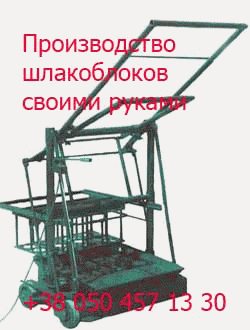Today, wood constructions are becoming increasingly popular worldwide. However, they are no longer limited to rustic, single-family houses and bridges or austere
factory buildings, but rather cover all modern designs. Certainly, ecological reasons (wood is a CO2 neutral, regrowing raw material) play an important role here. The fact that wood constructions may be prefabricated industrially is also important as vital processing steps may be transferred from the construction site to the factory. This is turn changes a handicraft operation into an industrial prefabrication technology based on processes that are similar to a series production, including a refined working schedule, a high degree of automation, precisely working, electronically controlled processing machines and refined, closed quality assurance systems. A series production also involves advanced cost control systems that increase the competitiveness of wood constructions compared to other construction methods.
When the prefabricated structures are finally assembled on the construction site, these operations are performed in a very quick and efficient way. Erection times of few days are the rule, not the exception, reducing to a minimum the expenses for assembly aids such as cranes and scaffolding. In many climatic zones, another advantage worth considering is the fact that it is possible to wait for dry weather before final assembly on the construction site; this not only allows the building times to be shortened but also prevents water damage in new buildings.
 |
 |
Another cost-saving factor is the fact that scheduling is made very easy, with the different teams of craftsmen being scheduled tightly so that they do not interfere with each other, as before. Wood constructions also offer a new dimension of design options to the architect; for example, when taking the specific properties ofwood and
the possibilities offered by glued wood constructions into consideration for his/her structural analysis, the architect can erect buildings of filigrane elegance and beauty.
A good example is the exhibition pavilion of the Swiss Confederation built for the national exhibition in 2002 (Figure 8.20). Here, the main hall was suspended on a girder with an effective height of 42 m and covered with an outside facade made from wood lamellae. The space between the interior construction and the girder was used for a helical ramp from which the different floors were accessible by wheelchair.
8.4.10
 22 ноября, 2015
22 ноября, 2015  Pokraskin
Pokraskin  Опубликовано в рубрике
Опубликовано в рубрике 